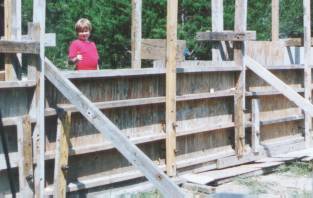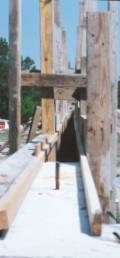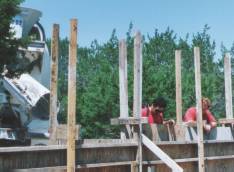|
|
|
| We dug the last section of the foundation and poured it and the foundation wall above it at the same time. |  |
 |
The upper foundation forms rested on 2x4's. They were left in place after the pour and sawed flush with the wall. |
| The horizontal forms on the ground were to keep the wet concrete contained inside the footing wihile the upper wall was poured. |  |
 |
Hmm,
where are those pesky J-Bolts that were so diffcult to smooth the concrete
around? There not hanging by the 1x2's.
We forgot them. We had to add the J-bolts as the cement hardend. We almost waited to late. |
 With
our last cement truck at the front door, we were pretty excited.
Because of the trees on both sides, the truck was limited to pouring where
his chute could reach. He poured in one area and we moved the cement
down the form with shovels. It was made more difficult because of
the rebar in the center of the form.
With
our last cement truck at the front door, we were pretty excited.
Because of the trees on both sides, the truck was limited to pouring where
his chute could reach. He poured in one area and we moved the cement
down the form with shovels. It was made more difficult because of
the rebar in the center of the form.
We tried to fill the lower portion of the form and then the upper.
The
truck, while trying to manuver, backed into the form. There was a
loud cracking sound as the wood splintered. The scariest part was
that my hand had been there only a millisecond before.
 |
 |
|
|