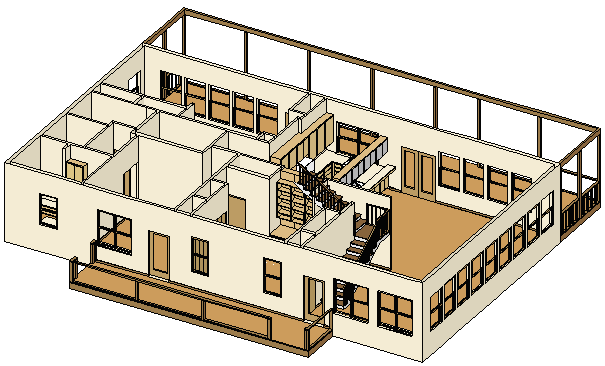|
|
|
Working House Plans |
Structural
items incorporated for accessibility:
For more accessibility information go to the Accessibility Guidelines for Buildings and Facilities. |
|
If anyone has information or ideas how to make a exterior door threshold flat, or almost so, and still allow room for the door swing, please e-mail me. If anyone has raised their dishwasher to allow for easier loading and unloading, I would like to know how far you placed it from the sink. If you have any ideas where to place the faucet handles for the bath tub to make them easily accessible from inside and outside the tub. please e-mail me. |
Creek side

Front


3D View from the
Back of House 60' x 10'
Deck
Style
From the outside: we hope the house looks like an old Texas Ranch House. This shall be accomplished by designing the home around a very simple shape, lots of porches, stone and cedar exterior, metal roofing, and lots of mature trees. I'm trying to talk Bill into operable exterior shutters on the front windows, but so far no luck.
This page includes our House
plans
|